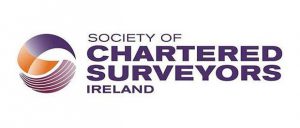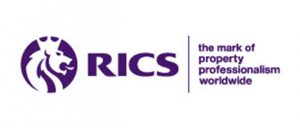



























Steeple House, Steeple Crescent, Trim, Co Meath
Property Details
A stylish modern family home set in landscaped grounds in the beautiful heritage town of Trim Extending to (0.102 Hectares 0.252 Acres) this attractive corner site has been nicely landscaped with evergreen boundary hedging and attractive shrub beds strategically positioned to enhance the views from the feature picture windows. The landscape plan has been complemented with an impressive cobblelock courtyard to the front of the house providing ample off-street parking. A large porcelain tile patio across the rear of the house with low rise surrounding walls and low level lighting further complements the landscaped gardens. A south-west aspect to the rear ensures that the patio brings the garden into your home and is ideal for outdoor entertainment. This striking family home extends to 2579 sq. ft. (239.59 Sq. m.) and is set on 0.102 Hectares. A rare opportunity to acquire a modern family home in this historic heritage town. Steeple House has been finished with exquisite interior and exterior high quality finishes. The attractive entrance hall with feature staircase sets the sophisticated tone and understated grandeur of this lovely family home. There is a large living room off the hall at the front of the property with partial glaze double doors leading to a large L-shaped open plan kitchen /dining/living area with a bespoke feature roof light flooding this space with natural light. The kitchen/dining/living area is a stunning L-shaped space with a feature bay window and a lift and slide door facing out on to the patio. The remaining ground floor accommodation comprises a guest bedroom/study with dual access from this room and the hallway to a wheelchair accessible wc/wet room. A large utility room and plant room complete the accommodation on the ground floor. There are four spacious bedrooms upstairs. Two of which are en-suite including a master bedroom with a large walk in wardrobe and a large family bathroom. A Stira staircase leads to an impressive ready for conversion loft store at second floor level. Great care has been taken with every detail from the exquisite brick detail on the front elevation to the natural slate roof to the extra high ceilings at ground floor level. The attractive white sand and cement render finish with brick gable together with the contemporary casement windows and lead canopies do not flatter to deceive. Steeple House achieves an A BER rating using full fill twin leaf cavity walls, an excellent air tightness system and ultra-efficient air to water heat pump technology
Price available on application
Contact Us Today
Looking for expert property advice, a property valuation or want to enquire about one of our listings, just fill out the form below.



